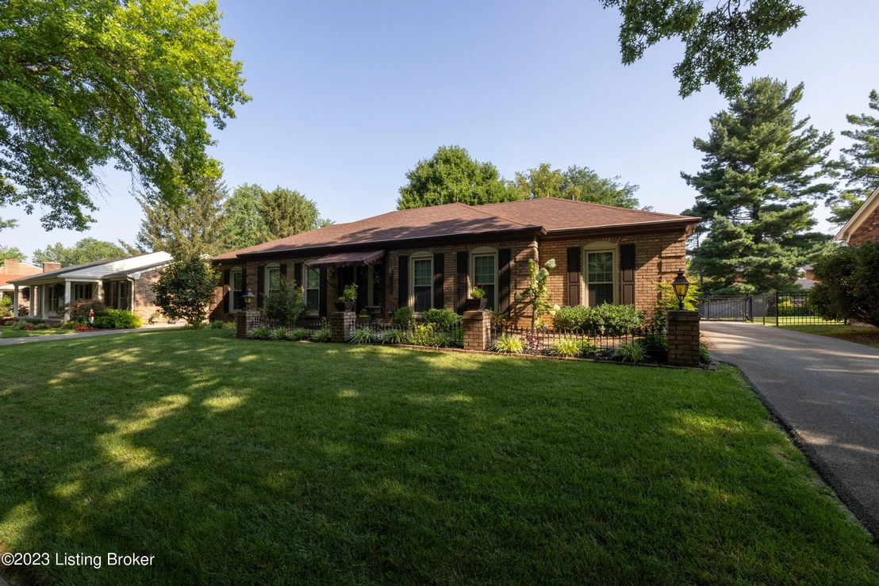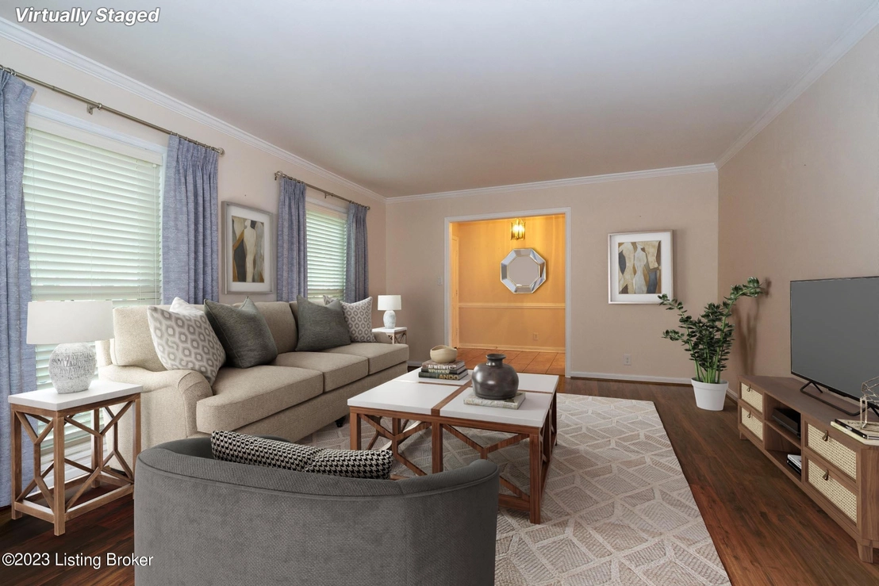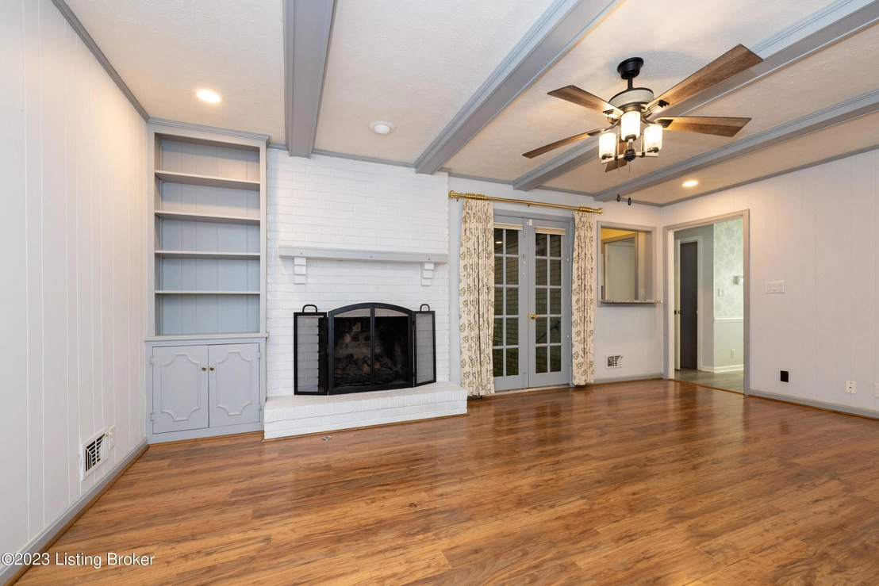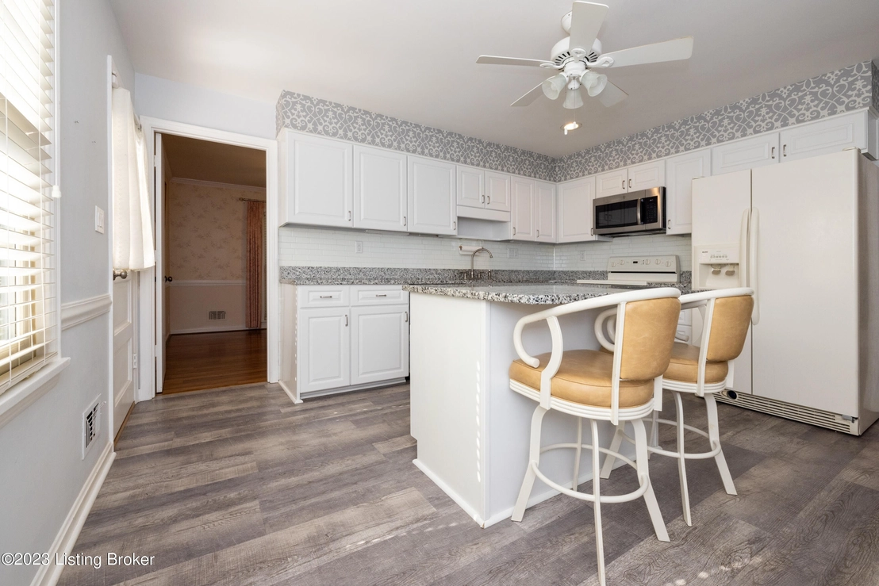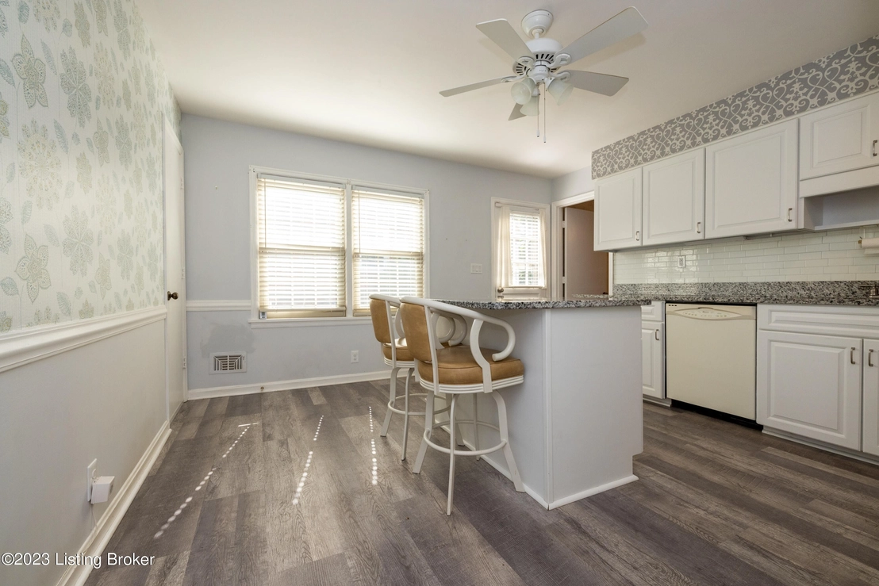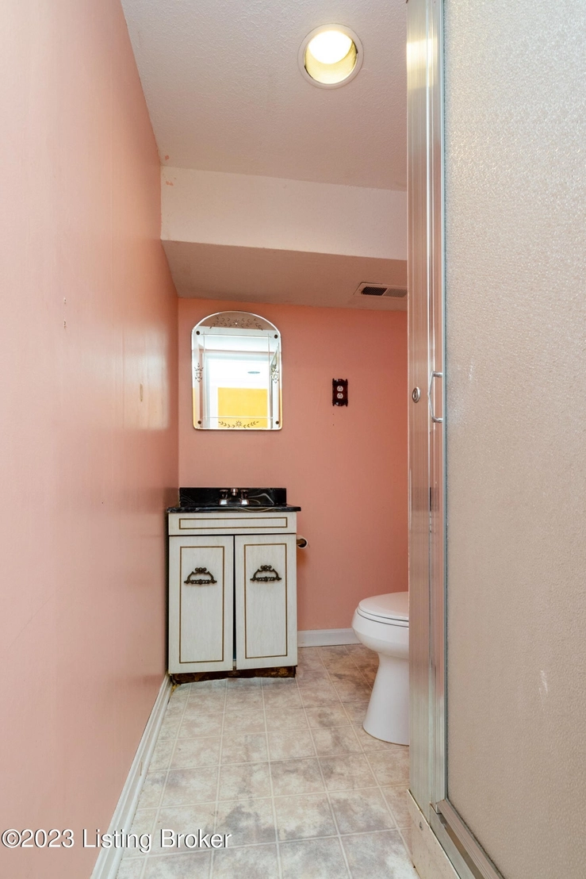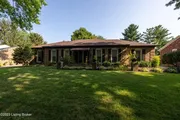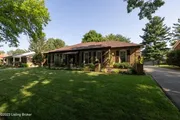








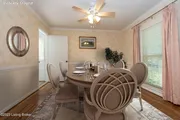

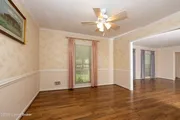








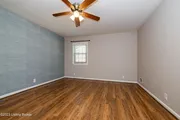
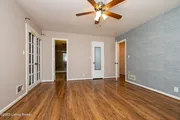

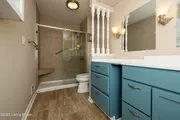

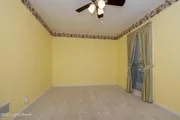




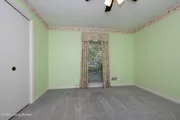
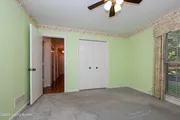

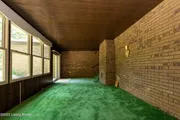


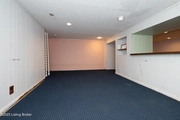



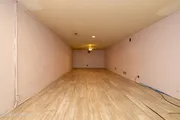
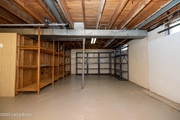


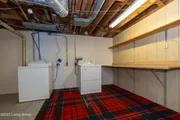
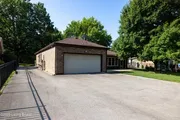
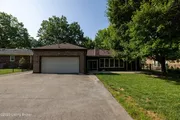

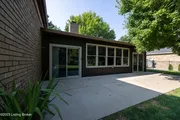
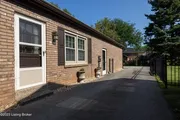



1 /
53
Map
$347,817*
●
House -
Off Market
10103 Timberwood Cir
Louisville, KY 40223
3 Beds
3 Baths
3005 Sqft
$315,000 - $385,000
Reference Base Price*
-0.62%
Since Oct 1, 2023
National-US
Primary Model
Sold Oct 03, 2023
$335,000
Seller
$54,000
by Central Bank & Trust Company
Mortgage Due Jul 14, 2033
Sold Jan 22, 2020
$277,000
Buyer
Seller
$207,750
by Statewide Mortgage Llc
Mortgage Due Feb 01, 2050
About This Property
This all brick ranch in the highly desirable Plainview subdivision
is ready for its new owner and priced to sell! This sprawling ranch
plan has many great features and some recent updates include
hardwood flooring throughout the living room, dining room and
family room. An updated kitchen with all new cabinets and granite
countertops, island seating and prep space, subway tile backsplash,
and luxury vinyl plank flooring. The formal living room is very
spacious and the family room is warm and inviting with its painted
brick fireplace, built-in bookcase and exposed beams on the
ceiling. Another great feature which can be accessed from the
family room or primary bedroom is the expansive Florida room which
looks out into the fully fenced rear yard and spacious patio. The
primary bedroom has hardwood flooring and an updated primary bath
includes a fully tiled walk-in shower, tile flooring, an updated
vanity with new faucet, mirror, and light fixtures. The two
remaining bedrooms share a full bath. The partially finished
basement offers additional living space and an ample amount of
storage. A rear entry, two car attached garage and additional
parking space are also included. New driveway apron. All of this
and more in a prime location close to shopping, dining, the
community pool and much more!
The manager has listed the unit size as 3005 square feet.
The manager has listed the unit size as 3005 square feet.
Unit Size
3,005Ft²
Days on Market
-
Land Size
0.28 acres
Price per sqft
$116
Property Type
House
Property Taxes
-
HOA Dues
-
Year Built
1974
Price History
| Date / Event | Date | Event | Price |
|---|---|---|---|
| Sep 28, 2023 | No longer available | - | |
| No longer available | |||
| Sep 3, 2023 | In contract | - | |
| In contract | |||
| Sep 1, 2023 | Relisted | $350,000 | |
| Relisted | |||
| Aug 23, 2023 | No longer available | - | |
| No longer available | |||
| Aug 22, 2023 | Listed | $350,000 | |
| Listed | |||
Show More

Property Highlights
Fireplace
Air Conditioning




