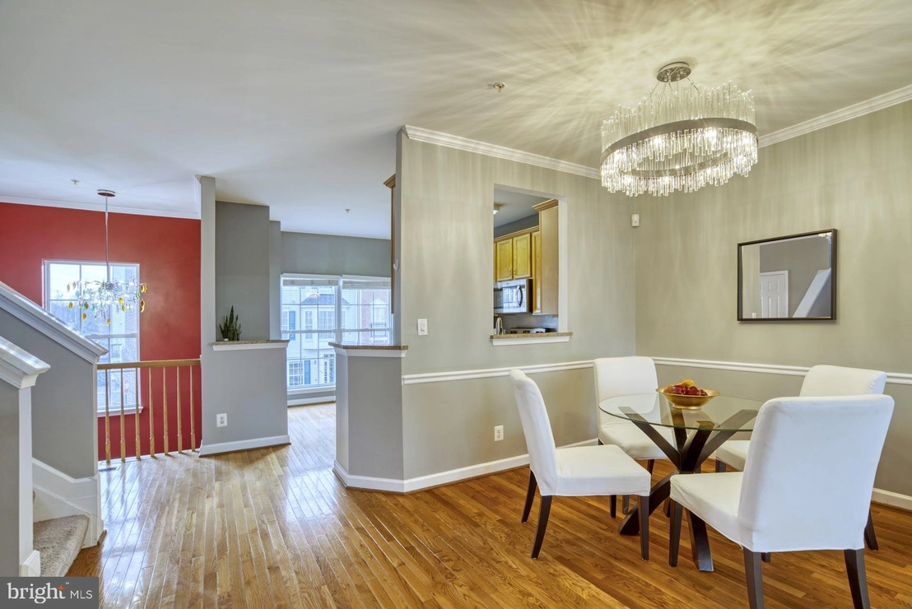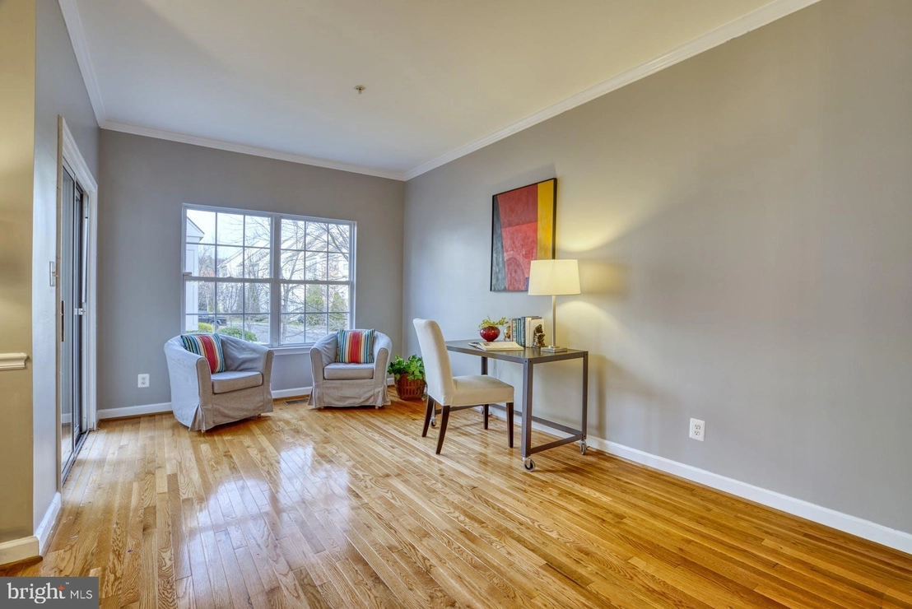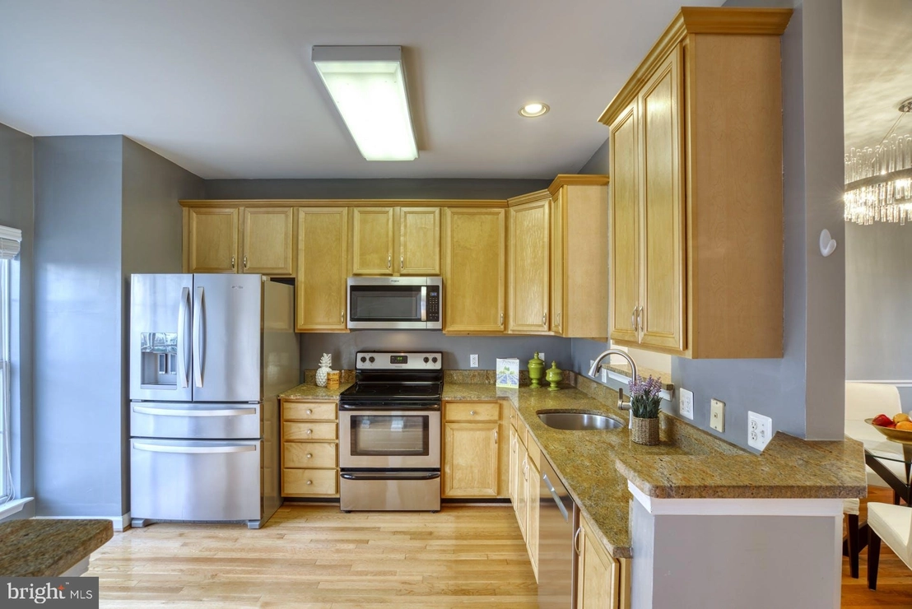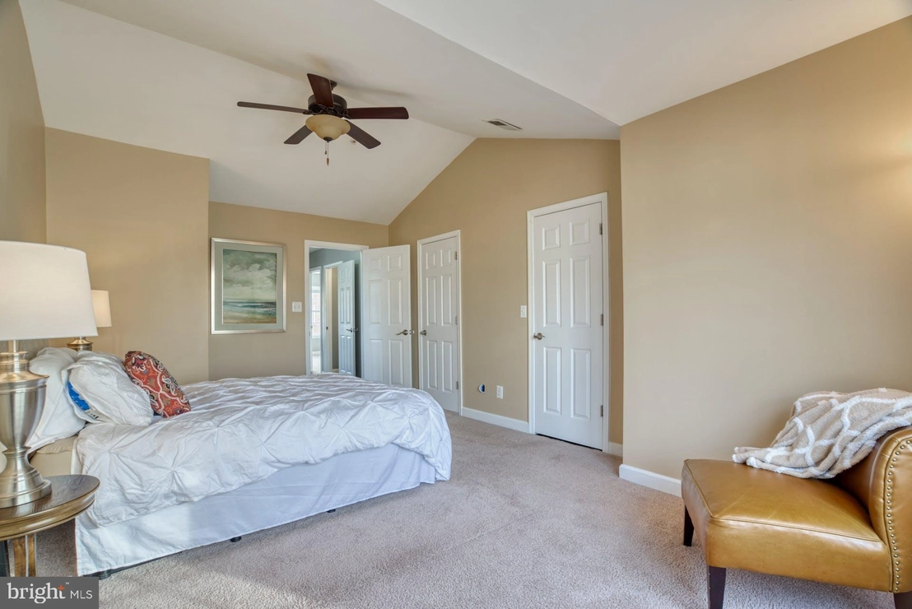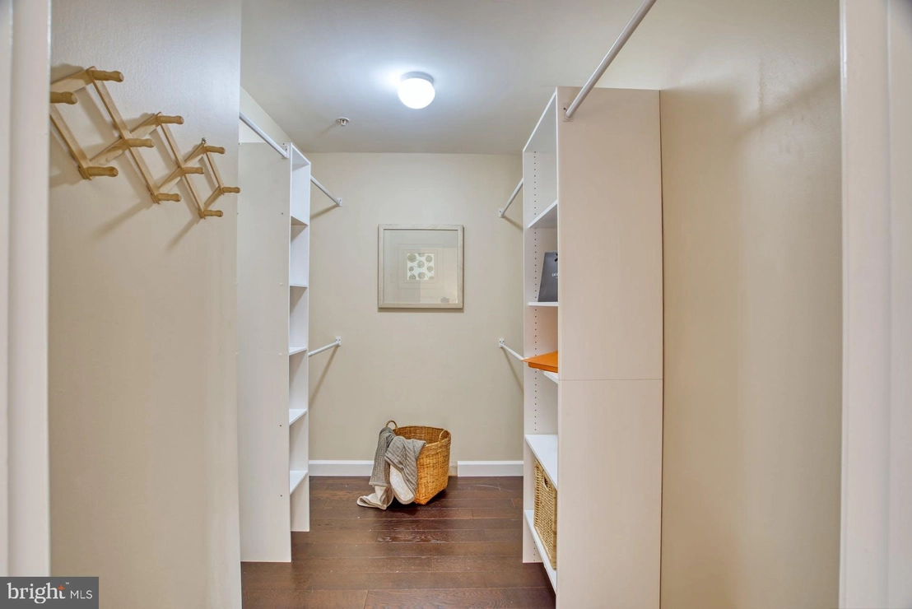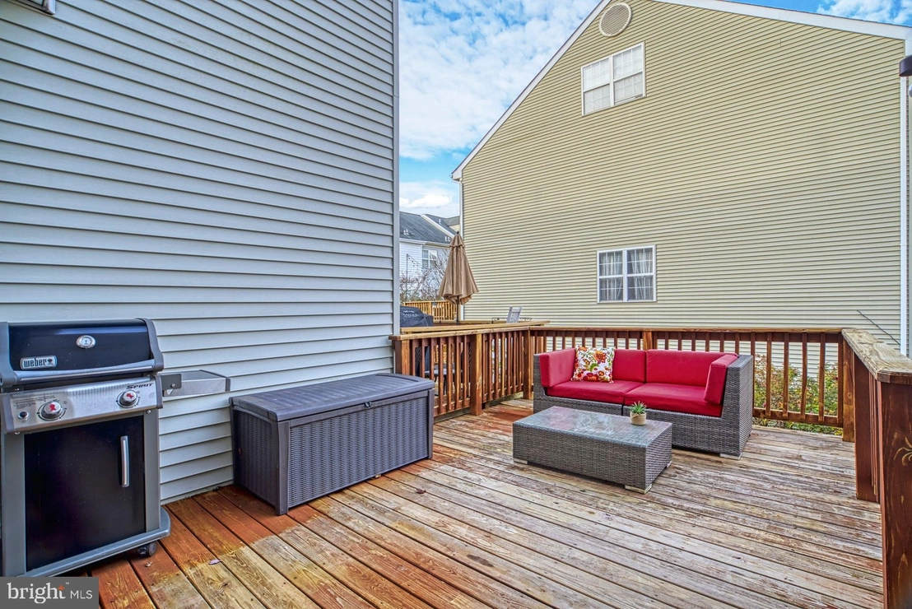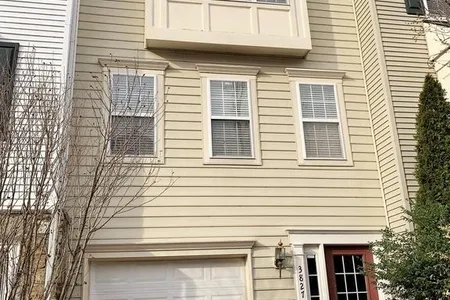




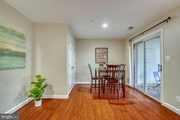










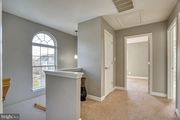





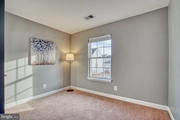





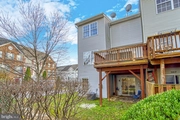

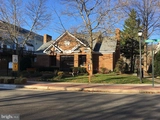


1 /
33
Map
$743,904*
●
Townhouse -
Off Market
101 MEADOWS LANE
ALEXANDRIA, VA 22304
3 Beds
4 Baths,
2
Half Baths
2152 Sqft
$607,000 - $741,000
Reference Base Price*
10.22%
Since Nov 1, 2021
DC-Washington
Primary Model
About This Property
Now's your chance! Upgrades? Location? Move-in ready? Stop
searching! It's all here! Welcome to this gorgeous end-unit
townhome in west Alexandria. 3 bedrooms, 2 full bathrooms +
2 half bathrooms, large deck, 1 car garage, and a walk-out lower
level to outdoor space are just a few of the stellar features of
this home, that was originally a model home for this section of the
community. Stunning 2-story foyer flooded with daylight and
featuring a custom Possini chandelier greets you as you enter this
home. Main level kitchen featuring updated stainless steel
appliances, granite countertops, double-sink, and floor-to-ceiling
front facing windows makes this kitchen a pleasure to use.
Semi-open concept kitchen/dining room allows you to prepare
meals and entertain all at once. Gleaming hardwood floors and
3 walls of floor-to-ceiling windows enhance the beauty and
versatility of the main level that includes the large kitchen, a
half bath, combination dining/living room plus additional space
that's perfect for working or schooling from home.
Large wood deck off the main level is shaded in the afternoon
and perfect for alfresco dining, entertaining, or for just a moment
of peace. Upper level floor plan has 3 bedrooms with
wall-to-wall carpeting and large windows, 2 modern updated full
bathrooms, 2 linen closets and beautiful vaulted ceilings.
Spacious primary bedroom provides a welcome respite from the
hustle of the day. Updated primary spa-like bathroom and
huge closet are owner upgrades and unique to this home! The primary
bathroom includes a luxurious soaking tub, double vanity, separate
glass shower and plenty of storage space; customized huge walk-in
closet with dressing space, extra sitting area, and vaulted ceiling
completes this lovely room. Entry level features large
recreation room space with a gas fireplace and walk-out patio doors
to a nicely landscaped outdoor space. Entry level also has
wood and laminate flooring, updated half bath, and interior entry
to 1-car garage. Custom details throughout include glamorous
modern light fixtures, new door and kitchen cabinet handles,
freshly repainted walls, crown and chair molding, upgraded blinds
and more. This home is a must-see! Located in the
sought-after community of The Townes of Cameron Parke off
Eisenhower Connecter between Telegraph Road and South Van Dorn
Street, with convenient access to Rt. 236, I-495, major commuter
routes and mass transportation hubs, several NoVa parks, trails,
tourist attractions. Less than 10 miles away from Old
Town Alexandria, National Harbor, Springfield Town Center, Reagan
National Airport, Amazon HQ2/Crystal City/National Landing, and
more. Alexandria City schools and services. MLS
disclosures, showing instructions, marketing brochure, upgrade and
feature list, a link to a virtual 3D tour and Facebook Live
virtual open house tour, and offer instructions all on the MLS
listing or contact the listing agent for pdf forms. All
showings by appointment only. Contact the listing agent for a
personal tour or check out the virtual tour or 3D tour links for
previews. Make this your home now for the new year! It's all
here, waiting for you!
The manager has listed the unit size as 2152 square feet.
The manager has listed the unit size as 2152 square feet.
Unit Size
2,152Ft²
Days on Market
-
Land Size
0.05 acres
Price per sqft
$314
Property Type
Townhouse
Property Taxes
$6,984
HOA Dues
$29
Year Built
1998
Price History
| Date / Event | Date | Event | Price |
|---|---|---|---|
| Oct 8, 2021 | No longer available | - | |
| No longer available | |||
| Feb 12, 2021 | Sold to Gabriel W Marwell, Shea Car... | $674,900 | |
| Sold to Gabriel W Marwell, Shea Car... | |||
| Jan 18, 2021 | In contract | - | |
| In contract | |||
| Jan 13, 2021 | Relisted | $674,900 | |
| Relisted | |||
| Jan 9, 2021 | In contract | - | |
| In contract | |||
Show More

Property Highlights
Fireplace
Air Conditioning
Comparables
Unit
Status
Status
Type
Beds
Baths
ft²
Price/ft²
Price/ft²
Asking Price
Listed On
Listed On
Closing Price
Sold On
Sold On
HOA + Taxes
Sold
Townhouse
3
Beds
2
Baths
-
$595,000
Feb 12, 2023
$595,000
Mar 8, 2023
$610/mo
Condo
3
Beds
3
Baths
-
$540,000
Mar 9, 2023
$540,000
Mar 9, 2023
-
Past Sales
| Date | Unit | Beds | Baths | Sqft | Price | Closed | Owner | Listed By |
|---|---|---|---|---|---|---|---|---|
|
10/06/2022
|
|
3 Bed
|
3 Bath
|
2152 ft²
|
$725,000
3 Bed
3 Bath
2152 ft²
|
-
-
|
-
|
Madeline Smart
RLAH Real Estate
|
Building Info












