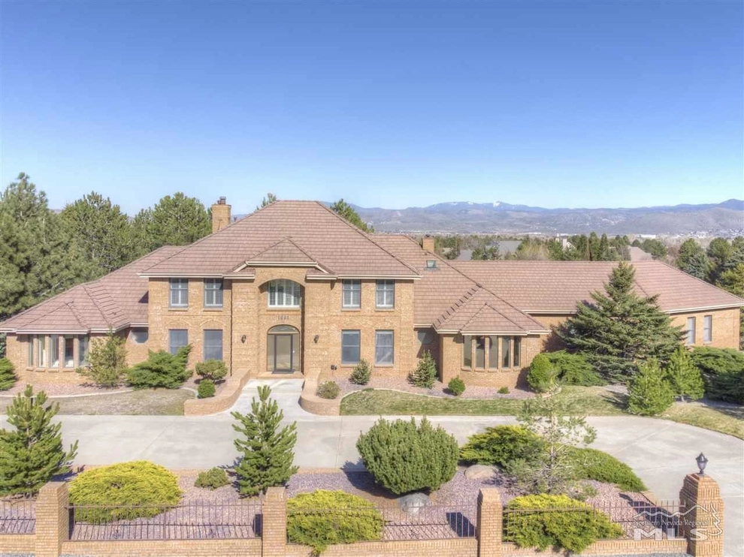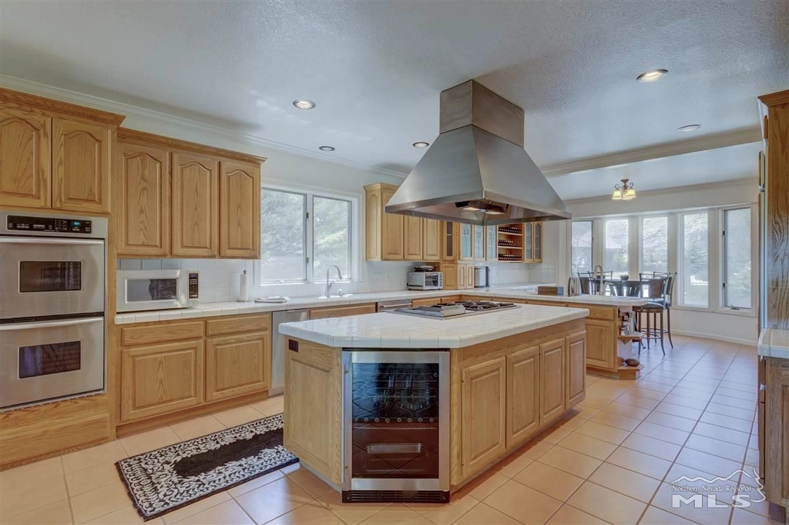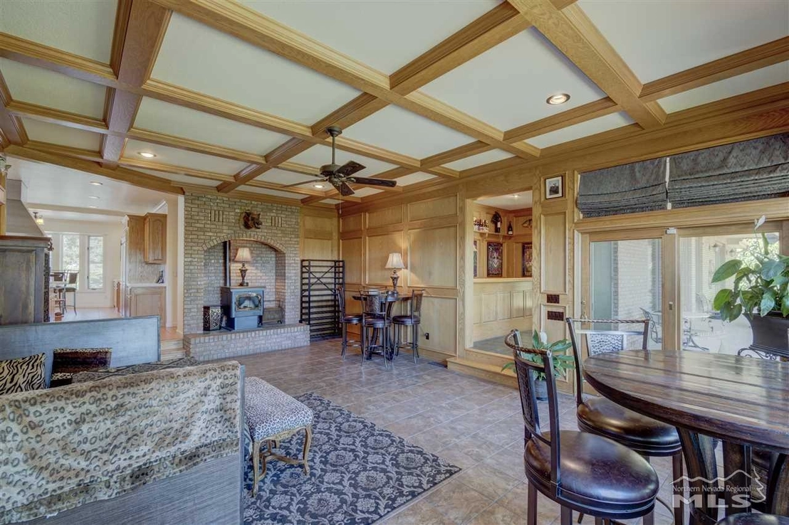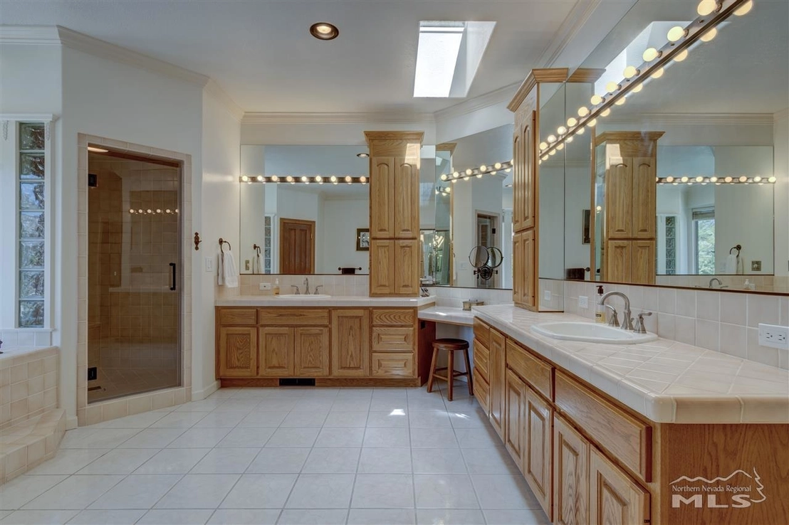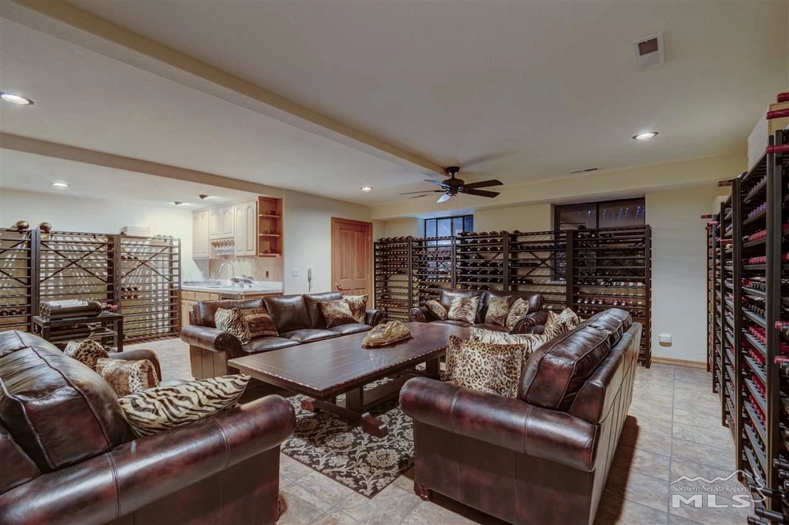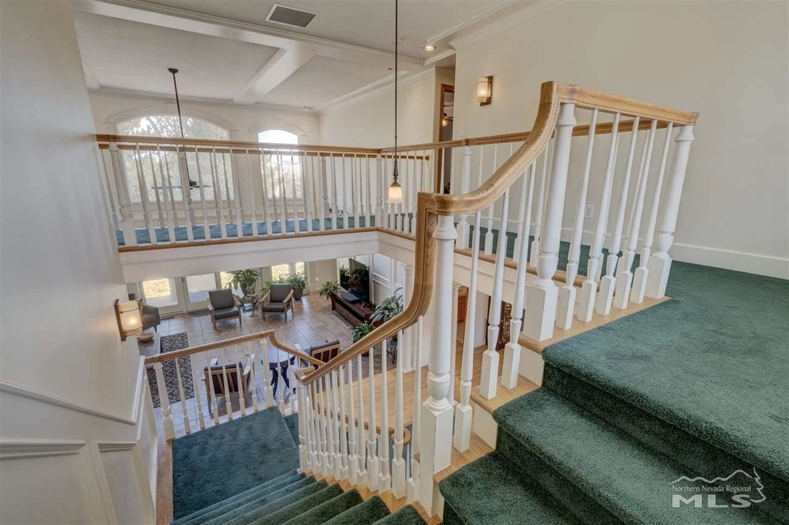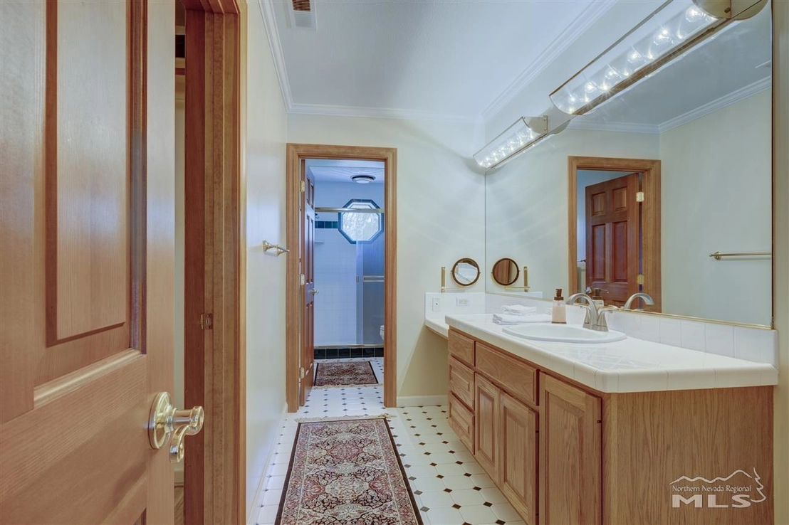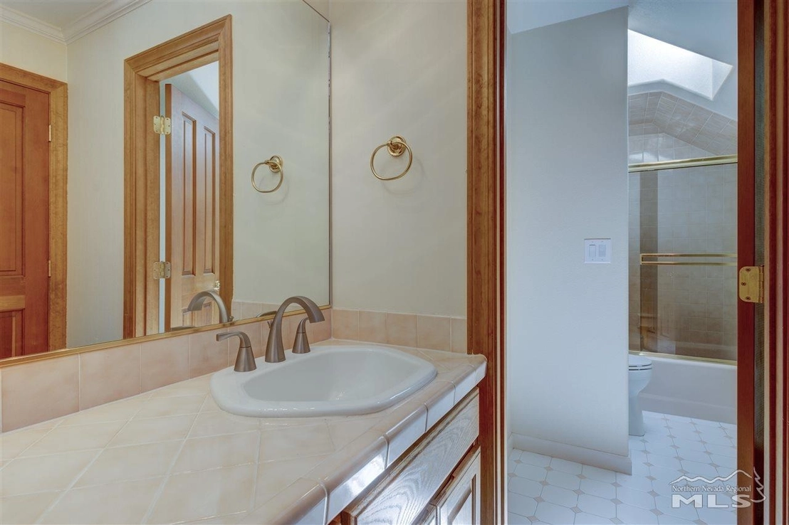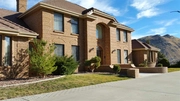



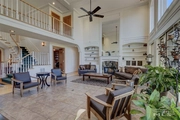

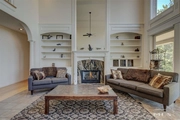











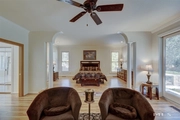




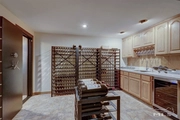



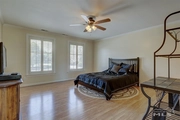

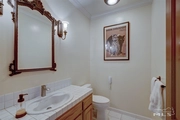

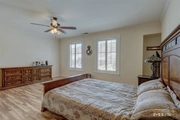


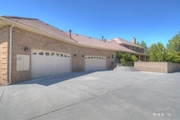
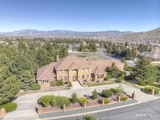
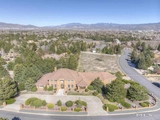



1 /
40
Map
$1,733,185*
●
House -
Off Market
1001 Kensington Court
Carson City, NV 89703
Studio
5 Baths,
2
Half Baths
5517 Sqft
$1,125,000 - $1,375,000
Reference Base Price*
38.65%
Since Aug 1, 2020
National-US
Primary Model
About This Property
This spectacular Kingston Estates home on Carson City's west side
is 5517 sq. feet per assessor but has a gorgeous 672 sq. ft. wine
cellar in the finished basement. With the dramatic high ceilings,
extensive hardwood paneling and molding, intricate reliefs, granite
and ceramic tile, hardwood flooring, pillars, Anderson windows, all
wood doors and custom cabinetry throughout, the attention to detail
in every room is apparent. Listing Agent: Katherine Tatro
Email Address: [email protected] Broker: RE/MAX Realty Affiliates
CC When entering this home, there is a large entry with a beautiful
staircase going up to the 2nd floor. Next is the Grand Room with
almost floor to ceiling windows that have fully adjustable
motorized rolling shutters. The Grand Room has a gas fireplace with
granite and a hearth to ceiling mirror with built-ins on either
side of the fireplace. Adjacent to the Grand Room is a large office
with gorgeous built-in custom cabinetry and this could be used as a
5th bedroom if necessary. The Grand Room opens to the very spacious
dining room with beautiful wood floors. Between the kitchen and the
dining room is a walk-in pantry on one side and in the other
walk-through a butler's pantry/bar that has a prep sink, cabinets
for china and glassware, and a warming tray. The kitchen is huge
and totally laid out for entertaining and everything a gourmet cook
would want, from the Subzero, the SS Thermador natural gas range,
the custom vented island hood, the KitchenAid convection/broil/bake
ovens, two sinks, dual wash stations with disposals and full size
trash bins. There is also wine refrigeration space as well as
built-in wine racks in the custom cabinetry, and an informal eating
area. Off the kitchen is a sunken Pub room (or family room)
with exquisite wood paneling and a pellet stove. Between the Grand
Room and the Pub is a large bar area that is also phenomenal for
entertaining. On the other side of the Grand Room is the master
suite that has its own automatic natural gas fireplace, a wet bar,
and a very private patio. The master bath is what you would
expect in such an exquisite home, having dual walk-in closets, dual
vanities, a private bidet/toilet closet, a jetted tub, a steam
shower and a skylight. The large laundry room is equipped with a
built-in ironing board, a deep wash sink, extra storage, a large
counter, and includes the Maytag washer and dryer with storage
stands. Upstairs is a 2nd master suite with a large shower, a
walk-in closet and a linen closet. On the other side of upstairs
there are two more bedrooms with a Jack and Jill bath between. All
bedrooms are over-sized and have large walk in closets for plenty
of storage. This house is truly ONE OF A KIND, exquisite home and
is a must see! Please see Matterport 3D tour along with video for
more details and floor-plan
https://show.tours/1001kensingtonct#gallery_567
The manager has listed the unit size as 5517 square feet.
The manager has listed the unit size as 5517 square feet.
Unit Size
5,517Ft²
Days on Market
-
Land Size
1.04 acres
Price per sqft
$227
Property Type
House
Property Taxes
$8,493
HOA Dues
-
Year Built
1991
Price History
| Date / Event | Date | Event | Price |
|---|---|---|---|
| Jul 17, 2020 | No longer available | - | |
| No longer available | |||
| Jul 15, 2020 | Sold to Jon Weaklend | $1,150,000 | |
| Sold to Jon Weaklend | |||
| Apr 15, 2020 | Listed | $1,250,000 | |
| Listed | |||
| Apr 7, 2020 | No longer available | - | |
| No longer available | |||
| Mar 7, 2020 | Price Decreased |
$1,250,000
↓ $15K
(1.2%)
|
|
| Price Decreased | |||
Show More

Property Highlights
Fireplace
Garage
With View
Comparables
Unit
Status
Status
Type
Beds
Baths
ft²
Price/ft²
Price/ft²
Asking Price
Listed On
Listed On
Closing Price
Sold On
Sold On
HOA + Taxes
Past Sales
| Date | Unit | Beds | Baths | Sqft | Price | Closed | Owner | Listed By |
|---|---|---|---|---|---|---|---|---|
|
12/02/2019
|
|
5 Bed
|
5 Bath
|
5517 ft²
|
$1,299,999
5 Bed
5 Bath
5517 ft²
|
-
-
|
-
|
-
|
|
03/01/2019
|
|
4 Bed
|
5 Bath
|
6189 ft²
|
$1,450,000
4 Bed
5 Bath
6189 ft²
|
-
-
|
-
|
-
|
Building Info
