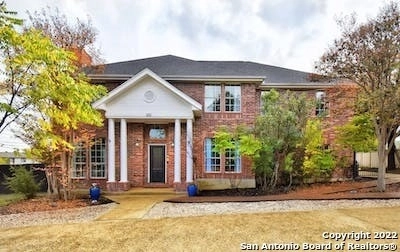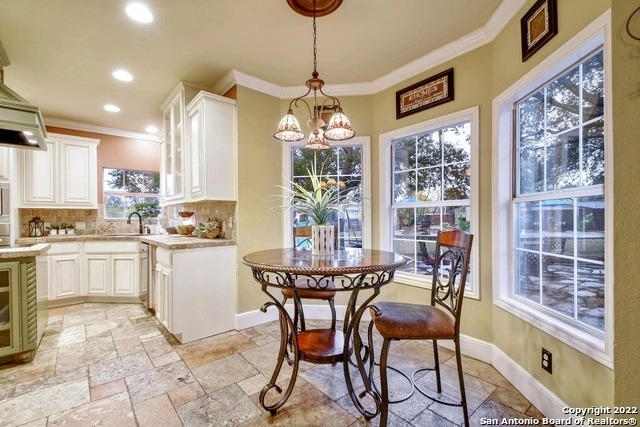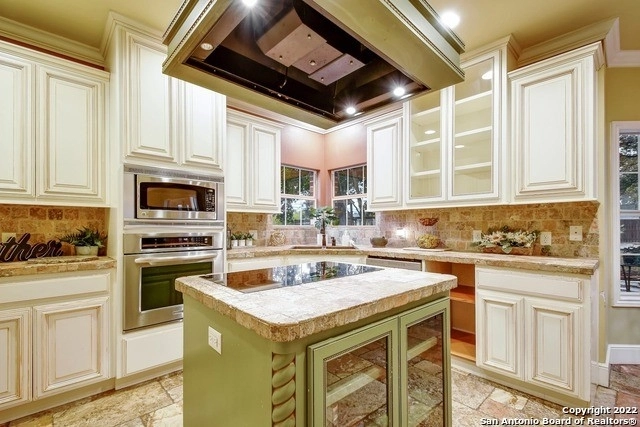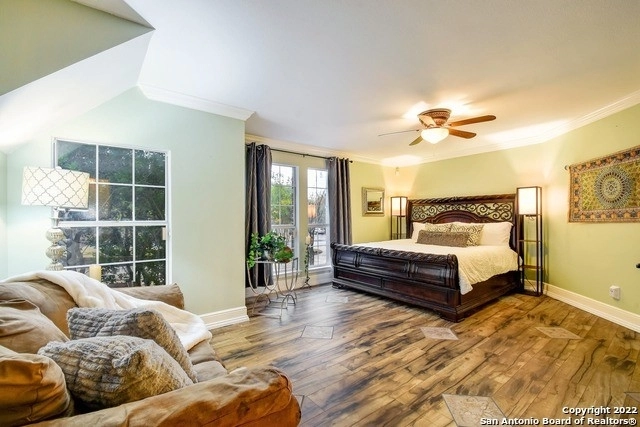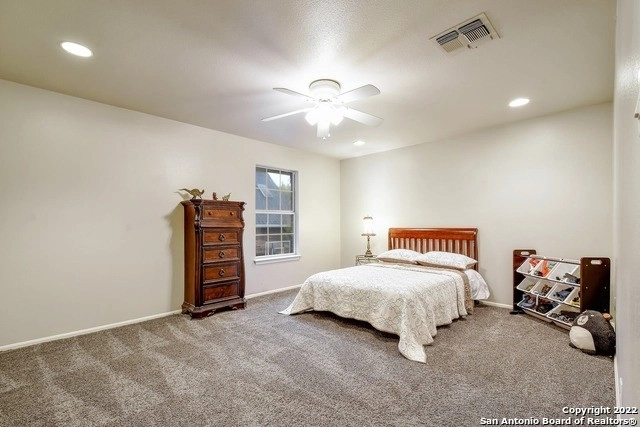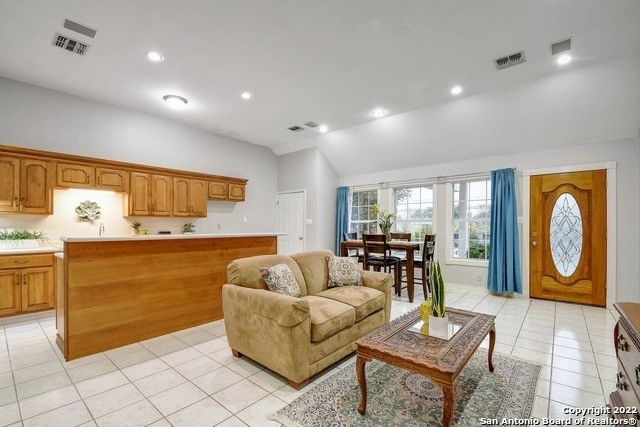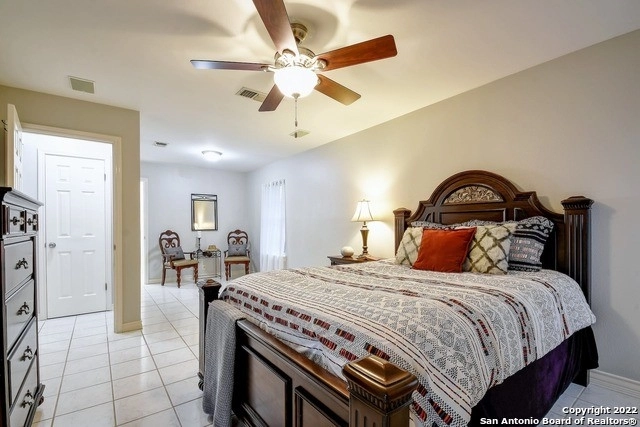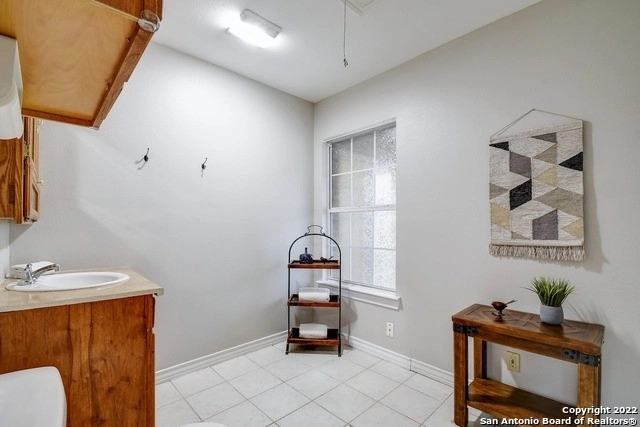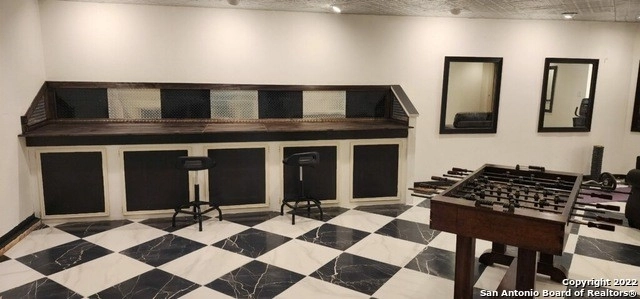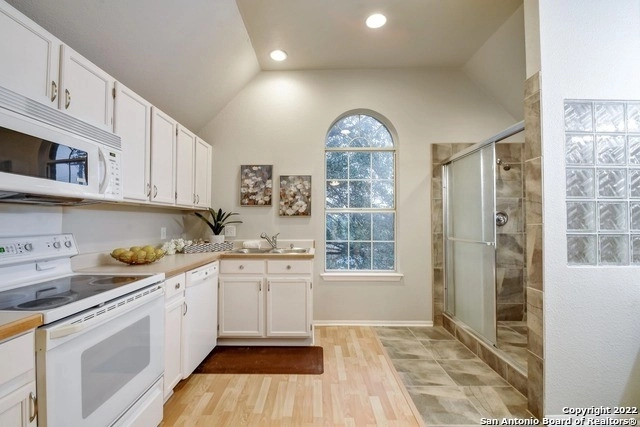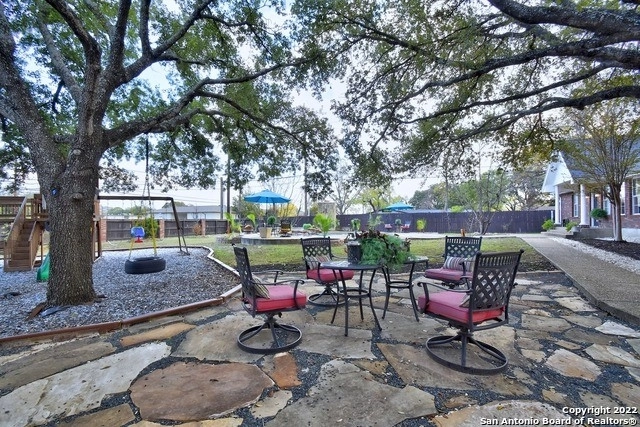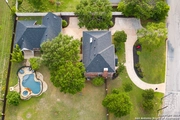


























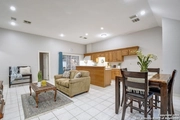















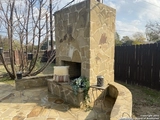
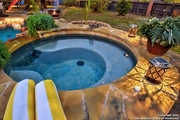





1 /
50
Map
$1,005,679*
●
House -
Off Market
100 CAS HILLS DR
Castle Hills, TX 78213
6 Beds
7 Baths
6182 Sqft
$855,000 - $1,045,000
Reference Base Price*
5.86%
Since Feb 1, 2023
National-US
Primary Model
Sold Jan 23, 2023
Transfer
$932,400
by Navy Federal Credit Union
Mortgage Due Feb 01, 2053
Sold Oct 25, 2019
$822,500
Buyer
Seller
$658,000
by Regions Bank
Mortgage Due Mar 27, 2046
About This Property
Multigenerational possibilities in this Castle Hills beautiful
unique find. Sitting on nearly 3/4 of an acre and featuring a main
house w/4 BR, 3.5 BA, study, loft/game room; detached guest house
w/1 bedroom, 1.5 bath, private patio & back yard space; detached
800 square foot game/gym/flex room; detached upstairs apartment
with bedroom, full kitchen & full bath. The options in this home
are endless. Main home's dramatic entry is anchored by stone tile &
offers views of the spacious formal dining room w/gas fireplace &
built in wine storage. Wind past the lovely staircase & you are
greeted by a cozy living room with a second gas fireplace and open
concept access to the breakfast area and kitchen. The chef's
kitchen boasts custom cabinetry, built in refrigerator, gas cook
top, and huge pantry. On the first level the spacious primary
retreat offers a spa bath with dbl vanity, separate shower, and
garden tub. The main home is completed upstairs with 3 guest rooms,
a study/office, and 2 bathrooms. The guest house offers 1137 SF
allowing for a large primary retreat/bath, 1/2 bath for guests,
private patio, and private back yard area. Starring in the 800 SF
detached game/flex room is the large black & white checkerboard
tile, custom lighting, and bar area. Through the private door and
stairwell just off the game room finds you in the studio apartment
with bedroom/living are, full bath, kitchen, and ample storage
areas. Is there more?? Yes there is! Back yard oasis provides the
pool w/spa, standing stone fireplace, jungle gym set, multiple
sitting areas and more space to create even more. This one of a
kind estate offers flexibility from many perspectives. You must
see!!!
The manager has listed the unit size as 6182 square feet.
The manager has listed the unit size as 6182 square feet.
Unit Size
6,182Ft²
Days on Market
-
Land Size
0.72 acres
Price per sqft
$154
Property Type
House
Property Taxes
$1,496
HOA Dues
-
Year Built
1991
Price History
| Date / Event | Date | Event | Price |
|---|---|---|---|
| Jan 13, 2023 | No longer available | - | |
| No longer available | |||
| Dec 10, 2022 | Listed | $950,000 | |
| Listed | |||
| Aug 30, 2019 | No longer available | - | |
| No longer available | |||
| Jul 6, 2019 | Relisted | $675,000 | |
| Relisted | |||
| Jul 5, 2019 | No longer available | - | |
| No longer available | |||
Show More

Property Highlights
Air Conditioning
Building Info
Overview
Building
Neighborhood
Geography
Comparables
Unit
Status
Status
Type
Beds
Baths
ft²
Price/ft²
Price/ft²
Asking Price
Listed On
Listed On
Closing Price
Sold On
Sold On
HOA + Taxes




