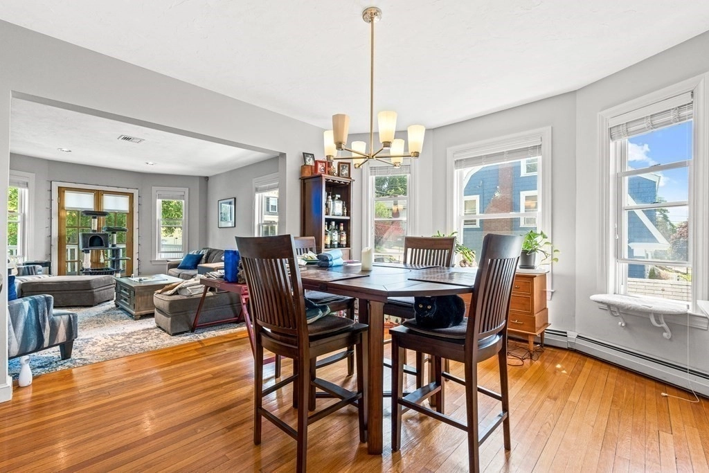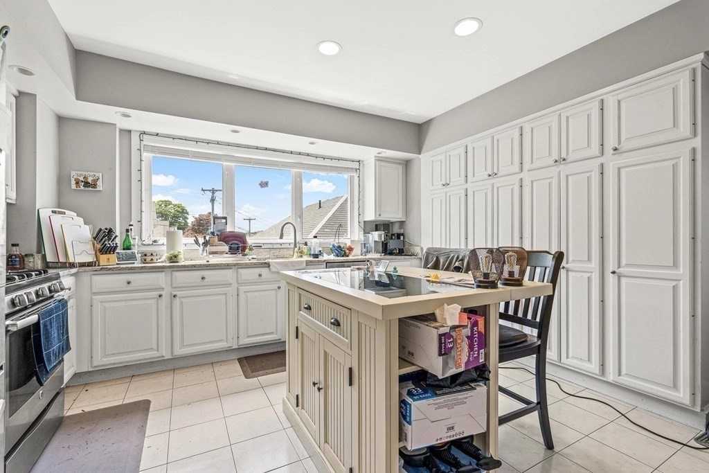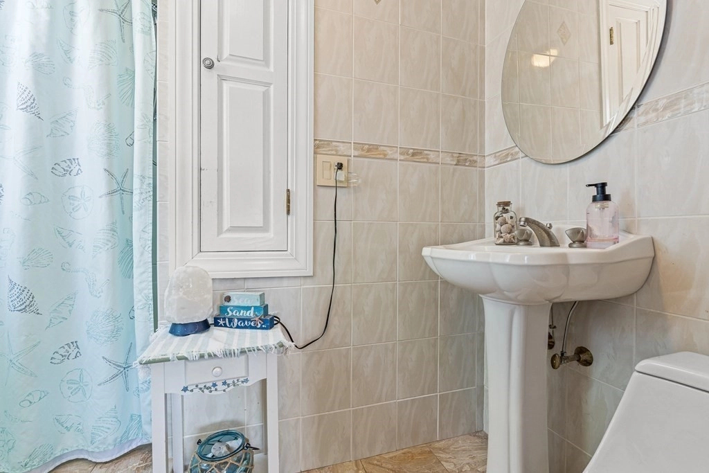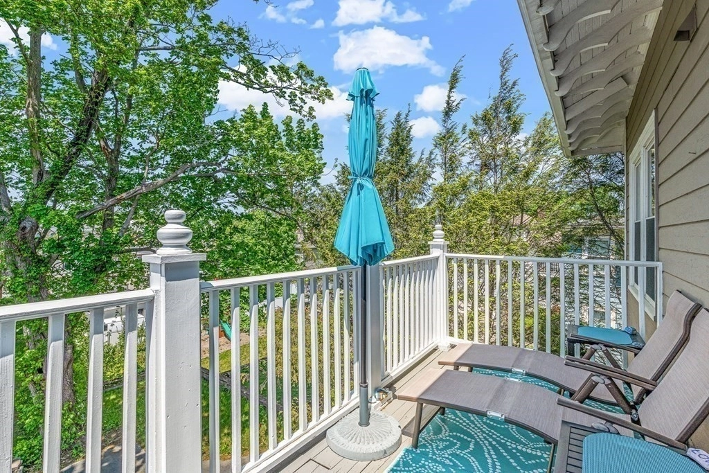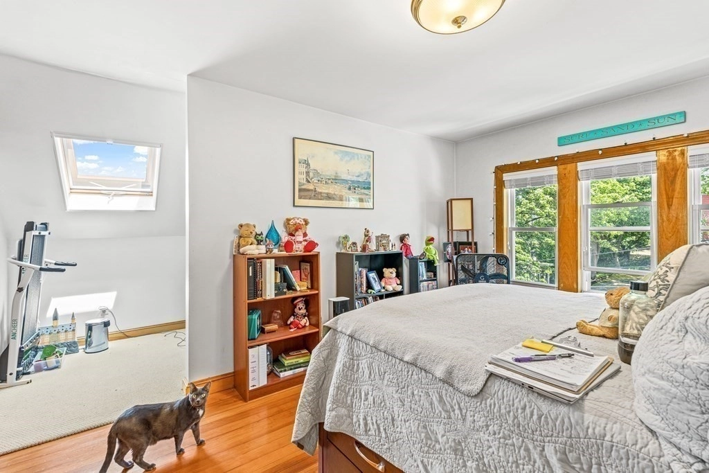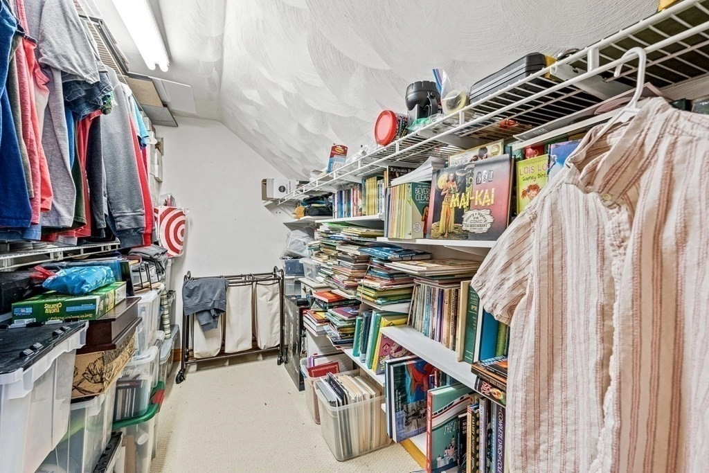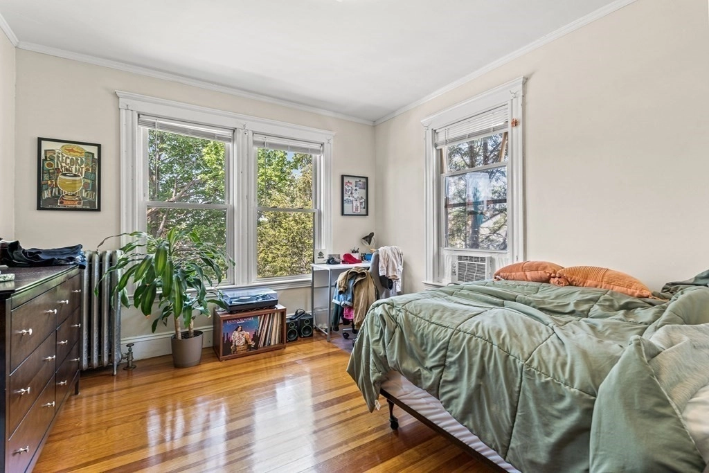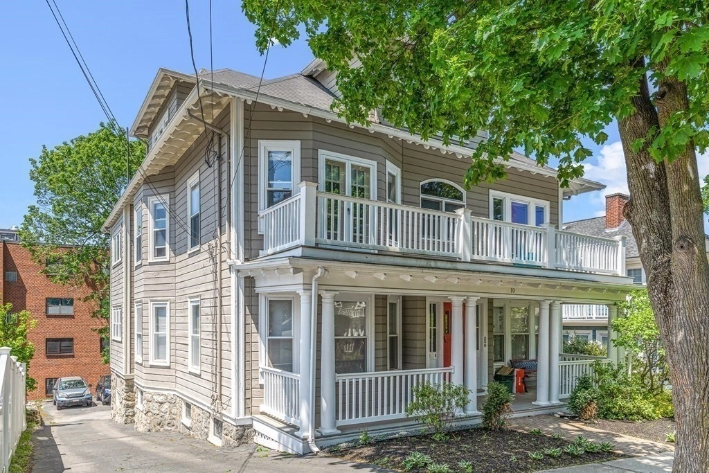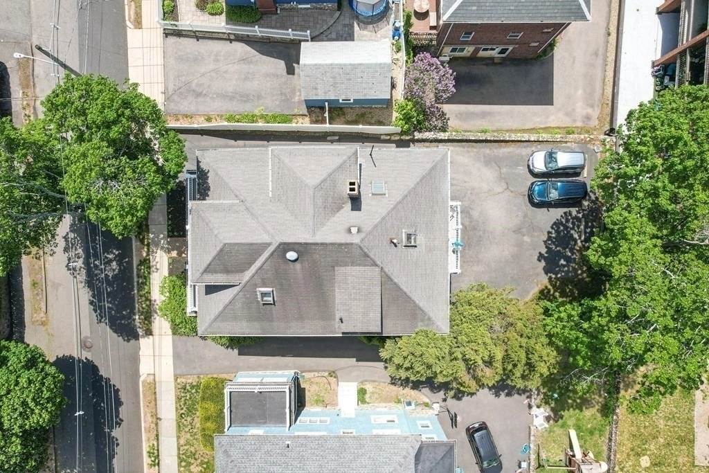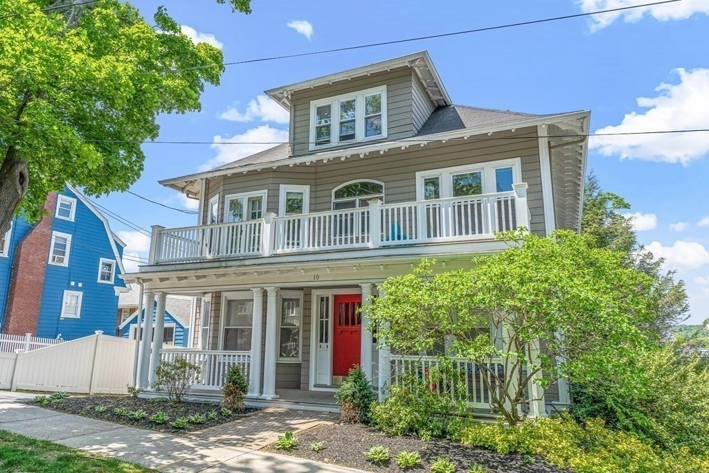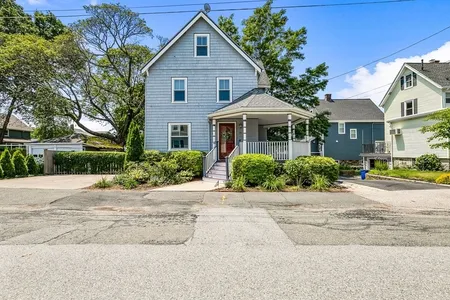



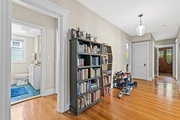

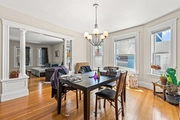

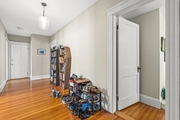

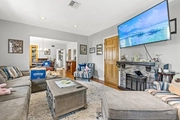








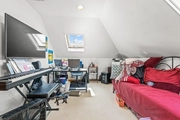
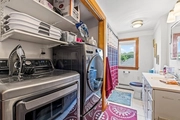





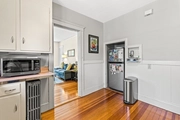
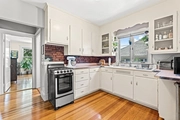



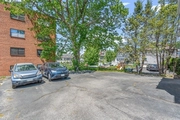









1 /
41
Video
Map
$1,300,000
●
Multifamily -
Off Market
10 Chestnut Street
Melrose, MA 02176
7 Beds
4 Baths
$1,340,246
RealtyHop Estimate
-0.72%
Since Sep 1, 2023
MA-Boston
Primary Model
About This Property
The duplex "owners" unit will now be vacant 9/1/23. Located on
picturesque Chestnut Street in East Wyoming, just a stone's throw
away from downtown Melrose & the commuter rail to Boston, you'll
find this impressive 3-Unit building. A rare gem, this property
presents an excellent opportunity for savvy investors to expand
their portfolio or embark on an exceptional condo conversion
project. With separate utilities, 4+ off-street parking spots, &
2-garage spots, it offers tremendous potential! The first level
features a 3-bed/1-bath unit with a deck overlooking the backyard.
The second level boasts the incredible "owner's unit," spanning two
floors & offering 3 beds, 2 full baths, in-unit laundry, central
air, & 2 private decks. Also, accessible from the second floor is
the sunny 1-bed/1-bath third unit that provides ample storage.
Below, you'll find 2 separate garage spaces and a spacious basement
with a utility room, perfect for dedicated storage for each unit &
storing yard/snow gear!
Unit Size
-
Days on Market
76 days
Land Size
0.13 acres
Price per sqft
-
Property Type
Multifamily
Property Taxes
$947
HOA Dues
-
Year Built
1890
Last updated: 9 months ago (MLSPIN #73118079)
Price History
| Date / Event | Date | Event | Price |
|---|---|---|---|
| Aug 15, 2023 | Sold to Rothman | $1,300,000 | |
| Sold to Rothman | |||
| Jul 13, 2023 | In contract | - | |
| In contract | |||
| May 31, 2023 | Listed by Leading Edge Real Estate | $1,350,000 | |
| Listed by Leading Edge Real Estate | |||
| May 29, 2015 | Sold to Ann M Mccarthy-linehan, Jam... | $752,400 | |
| Sold to Ann M Mccarthy-linehan, Jam... | |||
Property Highlights
Parking Available
Parking Details
Has Garage
Parking Features: Paved Drive, Off Street, Paved
Garage Spaces: 2
Interior Details
Bathroom Information
Full Bathrooms: 4
Interior Information
Interior Features: Other (See Remarks), Unit 1(Pantry, Open Floor Plan), Unit 2(Walk-In Closet), Unit 3(Pantry, Upgraded Countertops, Walk-In Closet, Open Floor Plan), Unit 1 Rooms(Living Room, Dining Room, Kitchen), Unit 2 Rooms(Living Room, Dining Room, Kitchen), Unit 3 Rooms(Living Room, Dining Room, Kitchen)
Appliances: Washer, Dryer, Unit 1(Range, Refrigerator), Unit 2(Range, Refrigerator), Unit 3(Range, Dishwasher, Microwave, Refrigerator), Gas Water Heater, Utility Connections for Gas Dryer, Utility Connections Varies per Unit
Flooring Type: Varies Per Unit, Unit 1(undefined), Unit 2(Hardwood Floors), Unit 3(Tile Floor, Hardwood Floors, Wall to Wall Carpet)
Laundry Features: Washer Hookup
Room Information
Rooms: 15
Basement Information
Basement: Full, Walk-Out Access, Garage Access, Concrete, Unfinished
Exterior Details
Property Information
Property Condition: Unit 3 Remodeled
Road Responsibility: Public Maintained Road
Year Built Source: Public Records
Year Built Details: Approximate
PropertySubType: 3 Family
Building Information
Stories (Total): 5
Building Area Units: Square Feet
Construction Materials: Frame
Patio and Porch Features: Deck, Covered
Lead Paint: Unknown
Lot Information
Lot Features: Gentle Sloping
Lot Size Area: 0.13
Lot Size Units: Acres
Lot Size Acres: 0.13
Zoning: URB
Parcel Number: M:0C5 P:0000047, 653639
Land Information
Water Source: Public
Financial Details
Tax Assessed Value: $1,090,500
Tax Annual Amount: $11,363
Utilities Details
Utilities: for Gas Dryer, Washer Hookup, Varies per Unit
Cooling Type: Unit 3(Central Air)
Heating Type: Natural Gas, Electric, Unit 1(Hot Water Radiators, Gas), Unit 2(Gas), Unit 3(Gas)
Sewer : Public Sewer
Location Details
Community Features: Public Transportation, Shopping, Park, Golf, Medical Facility, Conservation Area, Highway Access, Public School, T-Station, Sidewalks
Comparables
Unit
Status
Status
Type
Beds
Baths
ft²
Price/ft²
Price/ft²
Asking Price
Listed On
Listed On
Closing Price
Sold On
Sold On
HOA + Taxes
Sold
Multifamily
8
Beds
5
Baths
-
$1,300,000
Sep 15, 2020
$1,300,000
Oct 23, 2020
$770/mo
Sold
House
6
Beds
3
Baths
-
$1,230,000
Mar 25, 2021
$1,230,000
May 13, 2021
$554/mo
Sold
Other
Loft
6
Baths
-
$1,299,900
Aug 26, 2020
$1,299,900
Oct 14, 2020
$752/mo
Sold
House
5
Beds
3
Baths
-
$1,303,000
Mar 30, 2022
$1,303,000
May 4, 2022
$777/mo
Past Sales
| Date | Unit | Beds | Baths | Sqft | Price | Closed | Owner | Listed By |
|---|---|---|---|---|---|---|---|---|
|
03/09/2015
|
|
7 Bed
|
4 Bath
|
-
|
$650,000
7 Bed
4 Bath
|
$752,400
+15.75%
05/29/2015
|
The Alison Socha Team
Leading Edge Real Estate
|
Building Info














