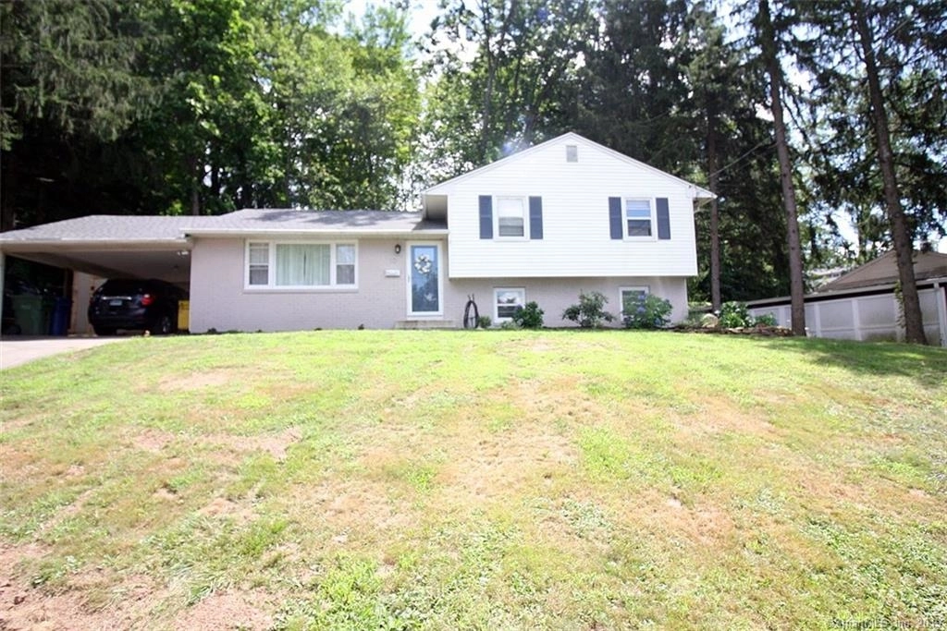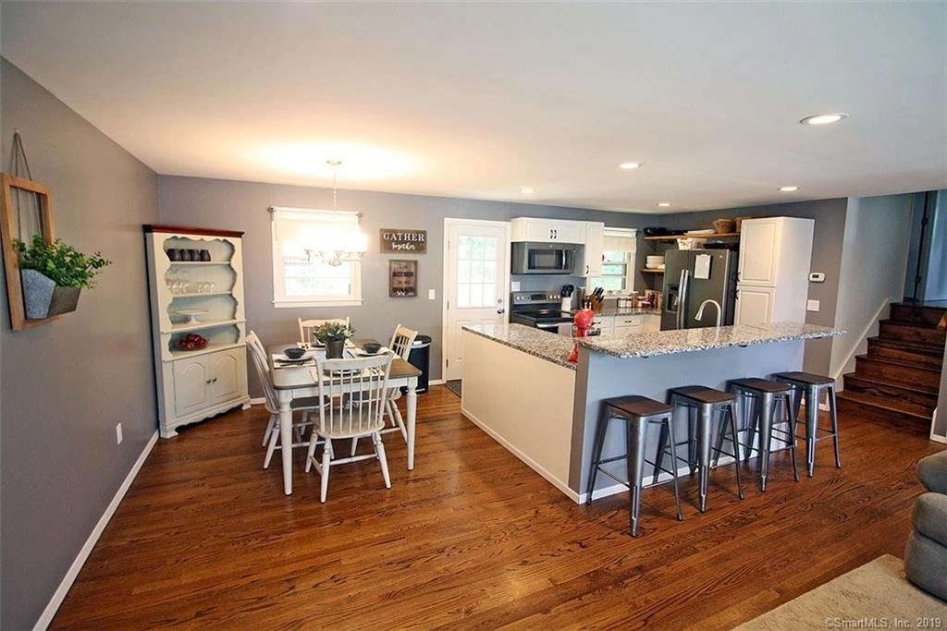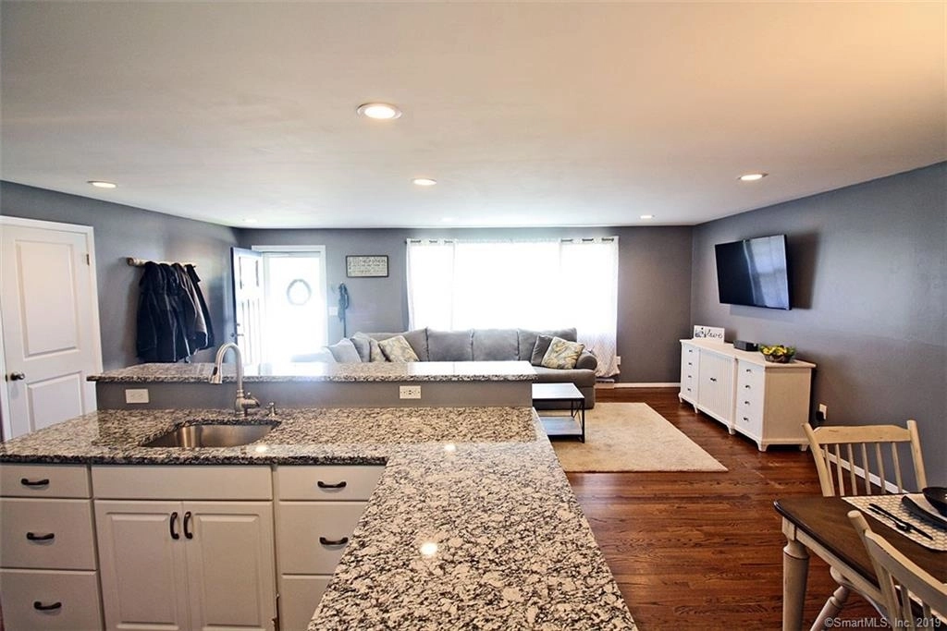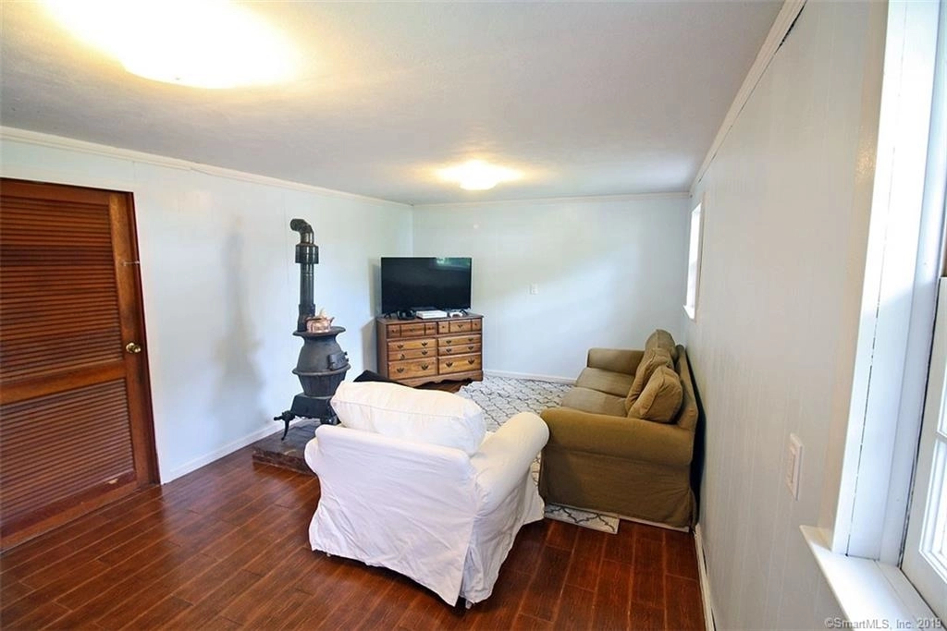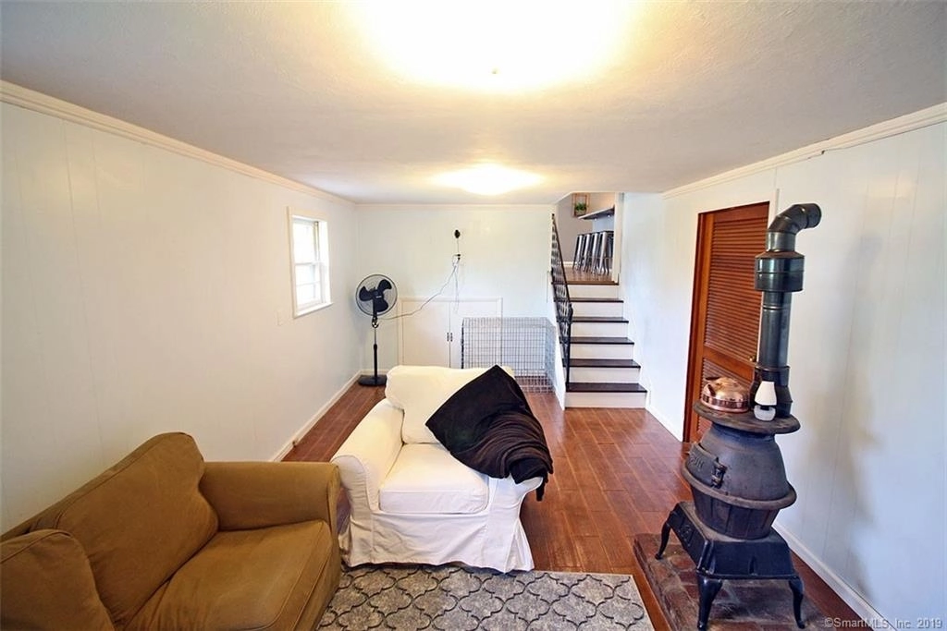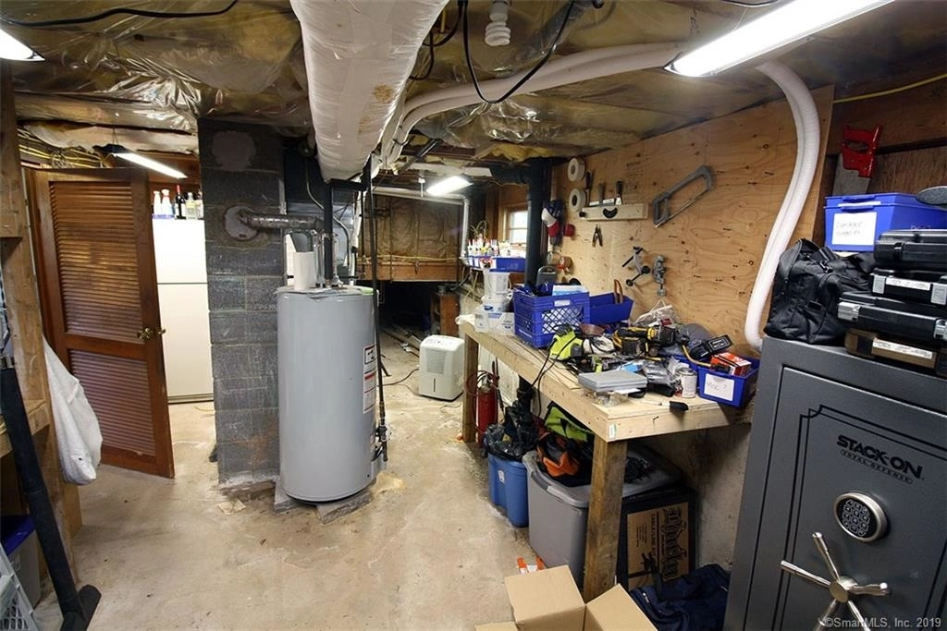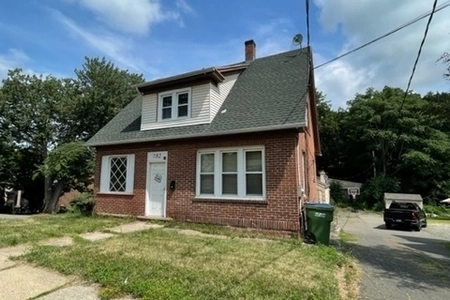















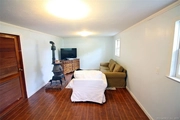




1 /
21
Map
$388,136*
●
House -
Off Market
10 Bayberry Drive
Wallingford, CT 06492
3 Beds
1 Bath
1364 Sqft
$239,000 - $291,000
Reference Base Price*
46.47%
Since Nov 1, 2019
National-US
Primary Model
About This Property
This is a sweet split-level home that has been remodeled from the
ground up. The main living area has been completely opened
creating a 21.5 x 23 living space featuring brand new kitchen
w/granite, stainless appliances, center island w/breakfast bar,
open shelving and lots of cabinet storage, living room w/huge
window and dining area, all w/refinished oak floors and recessed
lighting. Newly expanded back yard will be the perfect spot
for a future patio. Upper level features 3 BR's all
w/refinished floors & recessed lighting, plus completely new bath
with tile floors, a maple vanity, shower/tub combination and a new
stackable washer and dryer – so convenient being close to bedrooms!
There is access to attic storage in the smallest bedroom. The lower
level has an 11 x 21 ft family room with double hung windows
letting in plenty of light and fresh air. The family room also has
a gas pot belly stove making it cozy all year round. There is more
storage in the lower level and an area with a work bench for home
projects. Since 2016 a new natural gas furnace, natural gas hot
water heater and central air were added to make you comfortable and
keep costs down with efficiency. There is a car port to keep your
car dry and a new shed for outdoor storage. The home is connected
to public water, public sewer and electricity from the Wallingford
power plant reducing the cost of electricity. This house is ready
for you to move in and enjoy. Make an appointment for your
private tour today!
The manager has listed the unit size as 1364 square feet.
The manager has listed the unit size as 1364 square feet.
Unit Size
1,364Ft²
Days on Market
-
Land Size
0.36 acres
Price per sqft
$194
Property Type
House
Property Taxes
$4,565
HOA Dues
-
Year Built
1962
Price History
| Date / Event | Date | Event | Price |
|---|---|---|---|
| Oct 17, 2019 | No longer available | - | |
| No longer available | |||
| Sep 14, 2019 | Price Increased |
$265,000
↑ $10K
(3.9%)
|
|
| Price Increased | |||
| Aug 13, 2019 | Listed | $255,000 | |
| Listed | |||
Property Highlights
Air Conditioning
Comparables
Unit
Status
Status
Type
Beds
Baths
ft²
Price/ft²
Price/ft²
Asking Price
Listed On
Listed On
Closing Price
Sold On
Sold On
HOA + Taxes
Sold
House
3
Beds
2
Baths
1,277 ft²
$185/ft²
$235,734
Feb 12, 2024
$235,734
Mar 8, 2024
$399/mo
Sold
House
3
Beds
1
Bath
1,315 ft²
$235/ft²
$309,000
Nov 11, 2023
$309,000
Dec 21, 2023
$339/mo
Condo
3
Beds
2
Baths
1,024 ft²
$246/ft²
$252,000
Jun 20, 2023
$252,000
Sep 8, 2023
$554/mo
Sold
Multifamily
4
Beds
3
Baths
1,373 ft²
$229/ft²
$315,000
Aug 21, 2023
$315,000
Oct 30, 2023
$356/mo
In Contract
Condo
2
Beds
2
Baths
1,024 ft²
$215/ft²
$219,900
Apr 1, 2024
-
$506/mo
Past Sales
| Date | Unit | Beds | Baths | Sqft | Price | Closed | Owner | Listed By |
|---|---|---|---|---|---|---|---|---|
|
08/13/2019
|
|
3 Bed
|
1 Bath
|
1364 ft²
|
$255,000
3 Bed
1 Bath
1364 ft²
|
-
-
|
-
|
-
|
Building Info




